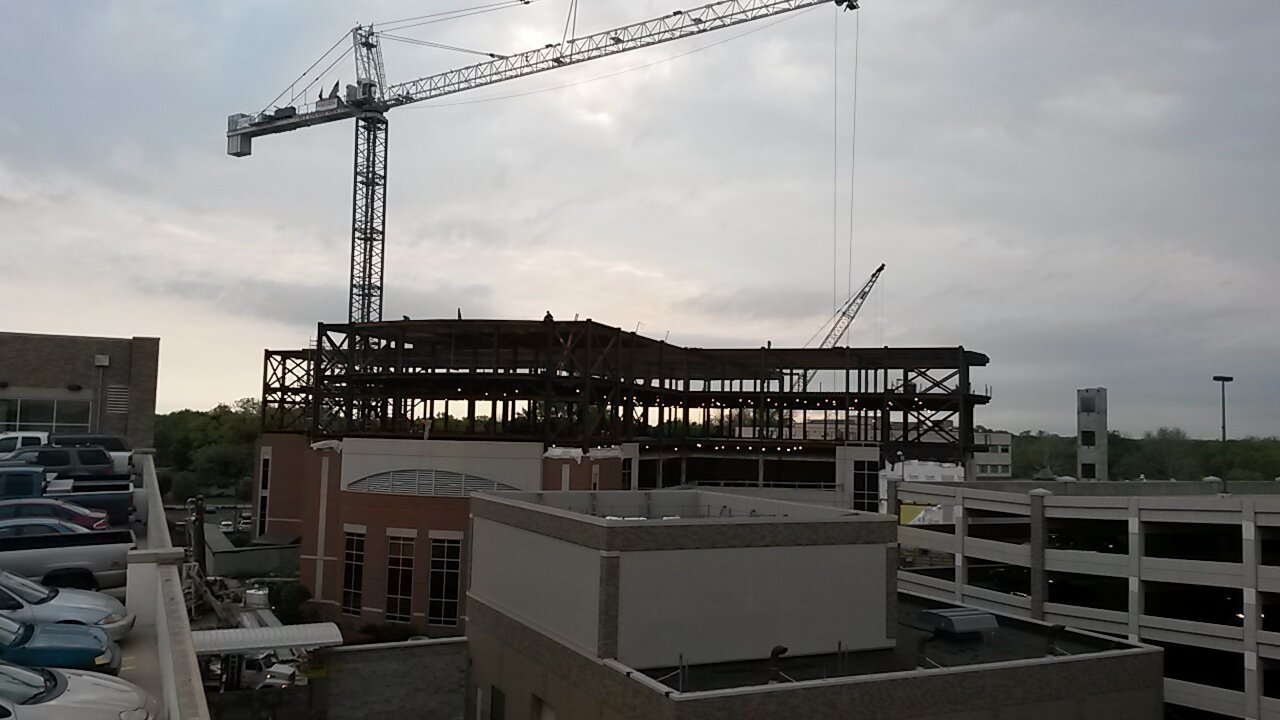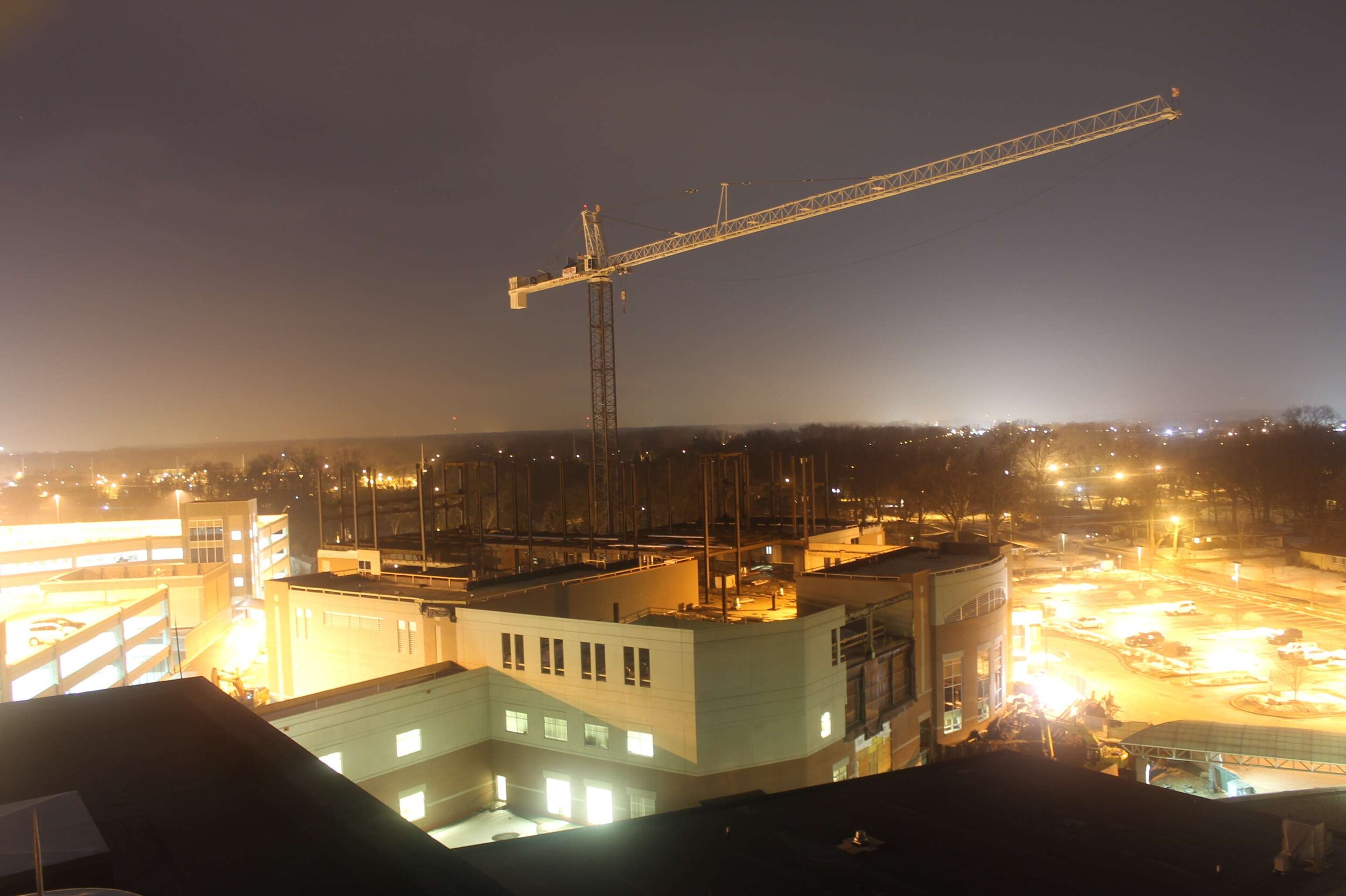Elkhart General Hospital
Client: Power Construction|
Location: Elkhart, Indiana
Year Completed: 2015
Services Provided:
Control Survey
FAA Survey
As-built Existing Building Columns
Layout Control Lines for New Steel
As-built New Steel
Layout Site Work (curbs, utilities)
Pre-cast Layout and As-built
Laser Scanning
Description/Highlights: This $83 million surgery center expansion at Elkhart General Hospital in Indiana encompassed approximately 165,000 square feet of space improvements including a central sterile processing area, with state-of-the-art decontaminators and sterilizers, and a surgery prep/hold area with 23 beds/chair bays, a new surgery suite, post-anesthesia care unit, and a helicopter pad.


Contact Falk PLI to discuss a similar project for your company!
